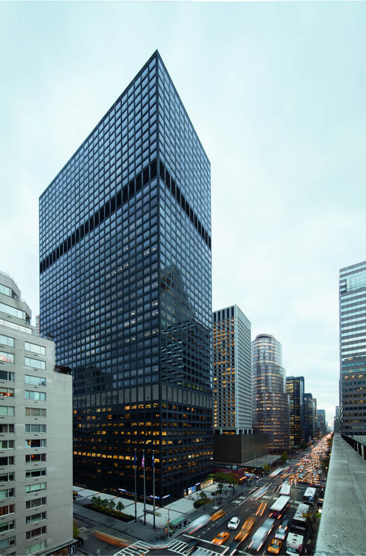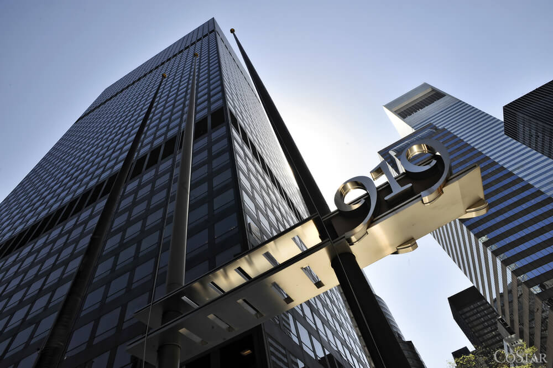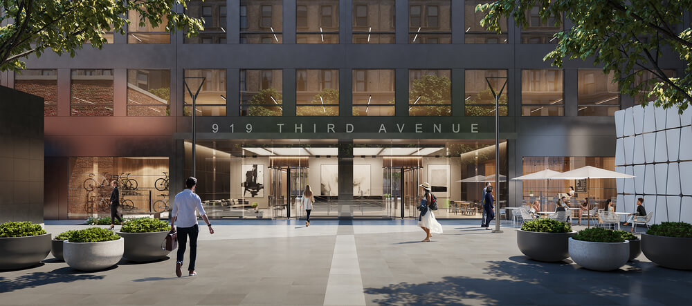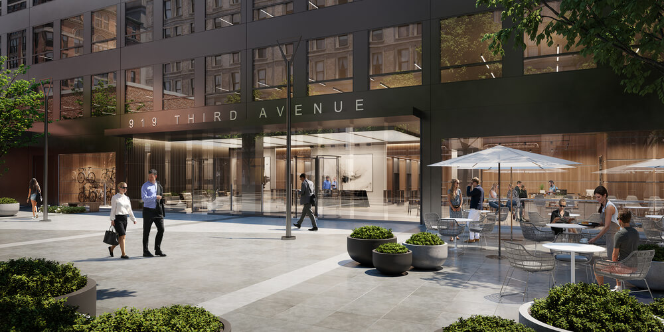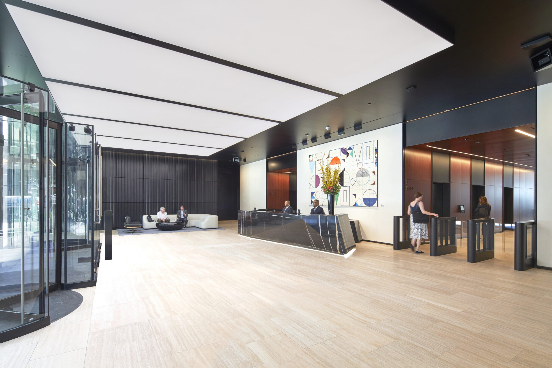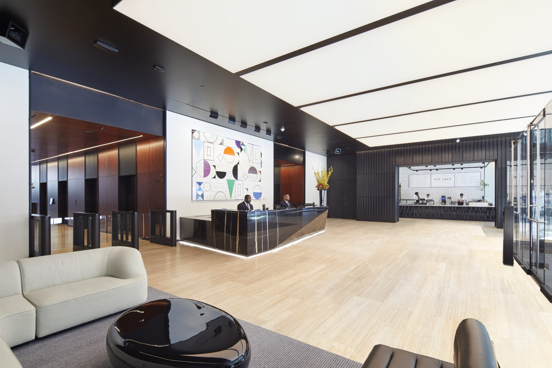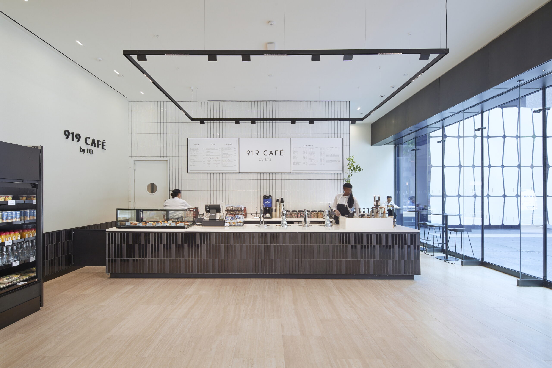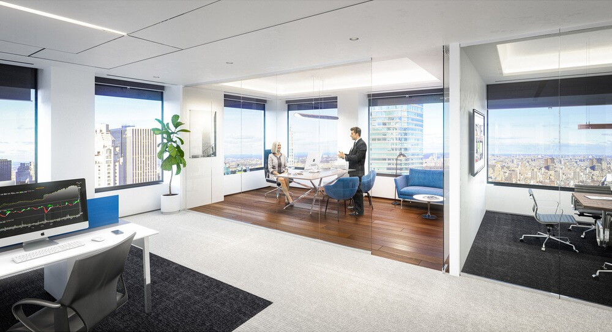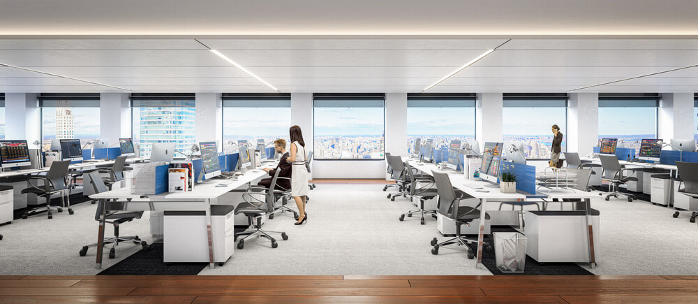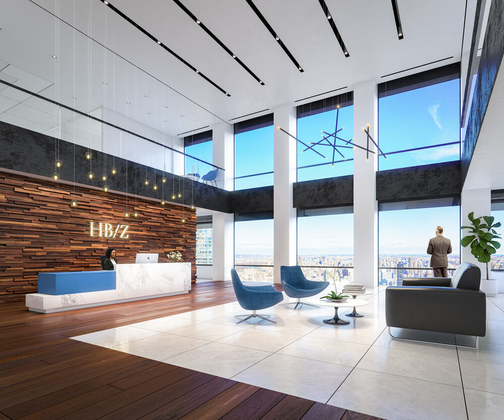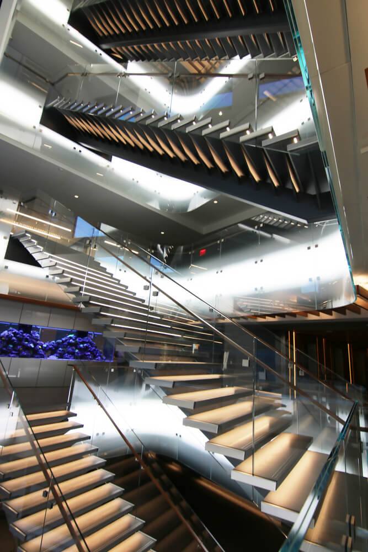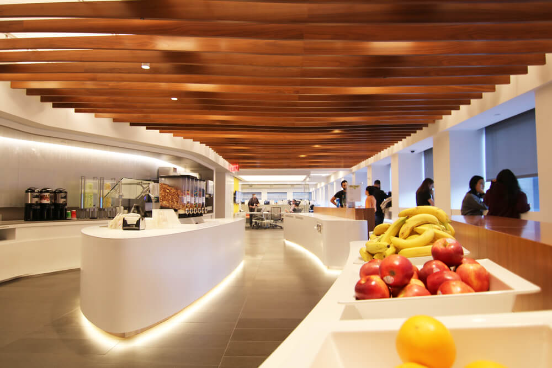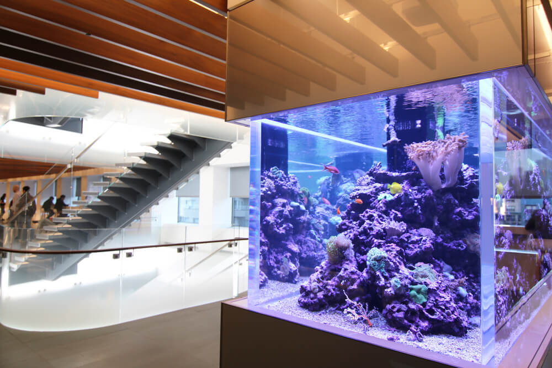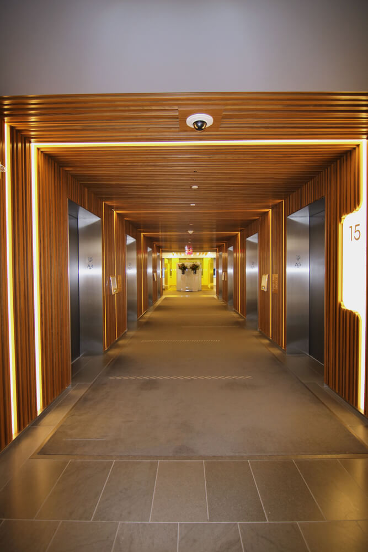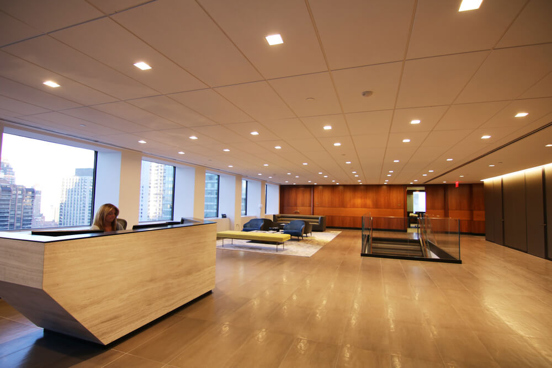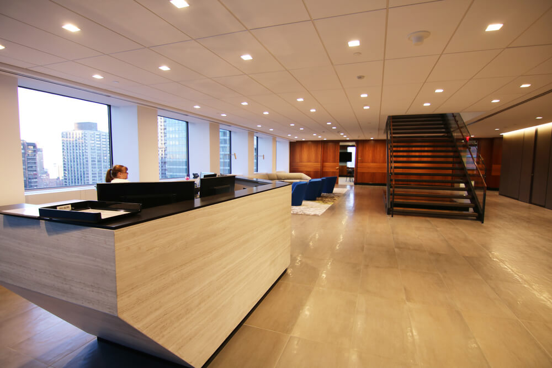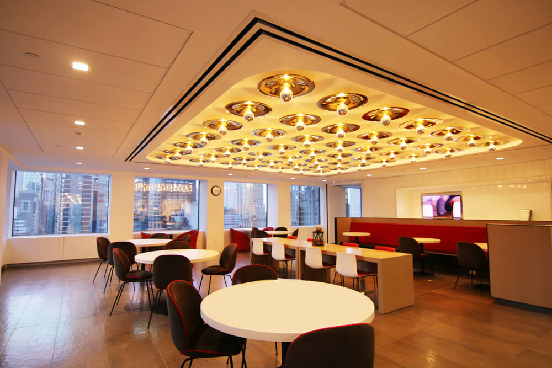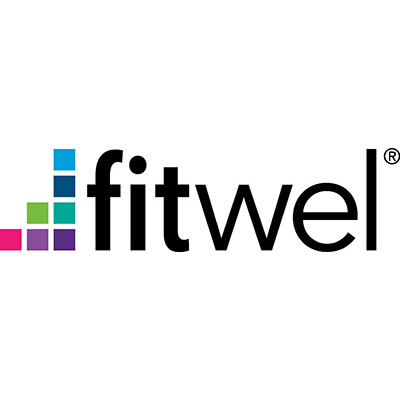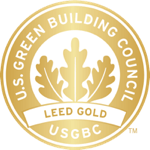Designed by the internationally renowned architecture firm Skidmore, Owings & Merrill, 919 Third Avenue is a 1.5 million-square-foot, 47-story glass and steel office tower. The property pairs a prestigious tenant roster and panoramic views with efficient center core floor plates, robust infrastructure, and on-site parking. The lobby and entrances have been upgraded with contemporary finishes that include new transparent exterior glass, stainless-steel reception desks, a new ceiling and lighting. 919 Third also has banking facilities and dining options on site.
A commanding presence on its block, 919 Third is a classic example of the International style pioneered by Skidmore Owings & Merrill through the postwar period. Completed in 1970, the building was praised as “sleek but monumental” in the American Institute of Architects’ Guide to New York City. 919 Third is also an early example of a new development that was designed to accommodate an existing landmark – in this case, the famed saloon and restaurant P.J. Clarke’s, a New York legend in its own right. The AIA’s guide notes that the older building is treated by the newer one almost as “its plaza sculpture.”
Established in 1884, the restaurant is home to what singer Nat King Cole once described as “The Cadillac of burgers” and was frequented by many figures in sports and music, including the Rock & Roll pioneer Buddy Holly, who proposed to his fiancé at P.J. Clarke’s during what was their first dinner date.

